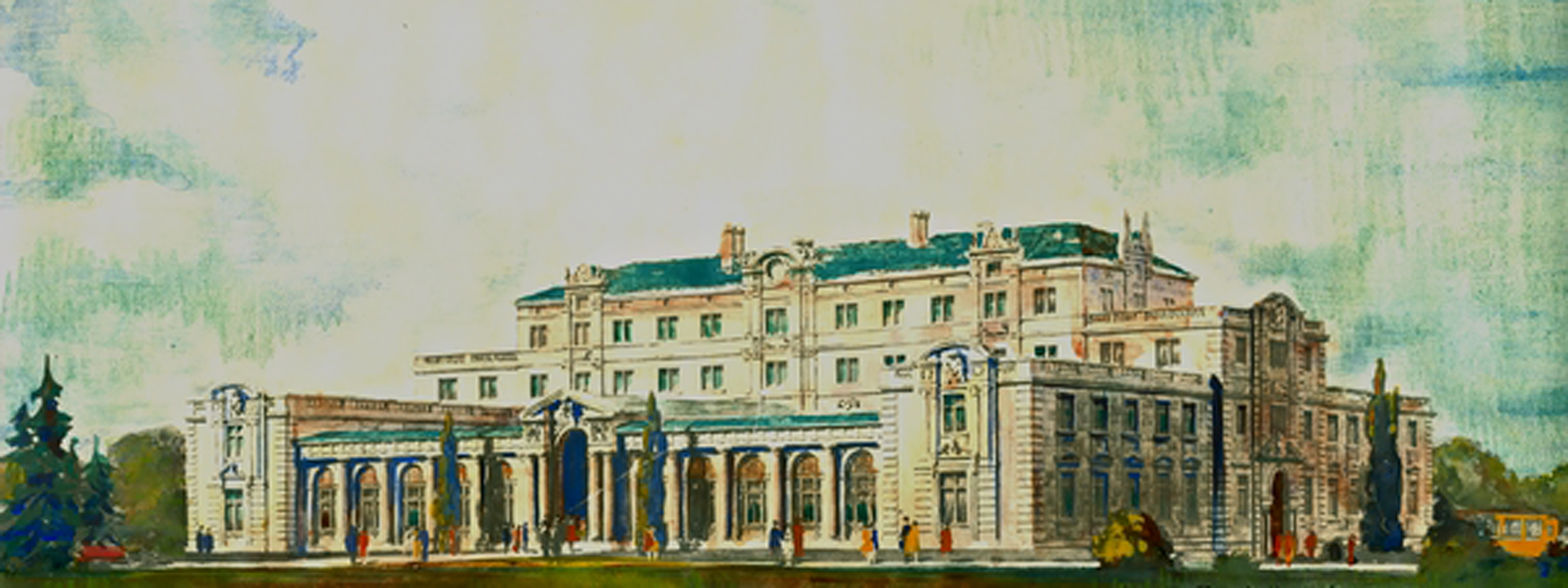The Memorial Union was designed in 1922 by William T. Proudfoot of the Des Moines firm of Proudfoot, Rawson & Souers. It was the designated design firm for the Iowa Board of Education (now called the Board of Regents).
The Memorial Union was one of the many buildings designed by Proudfoot's firm for Iowa educational institutions, and it is not the only Proudfoot building at Iowa State University – Beardshear and Curtiss Halls are also the work of his firm.
The classic style architecture of the Memorial Union reflects the Greek and Roman influences employed by many architects, not only in America, but throughout the western world. Columns with Corinthian capitals, Paladian windows, triangular pediments, and formally balanced facades are a few noteworthy details denoting the classic style.
In keeping with the careful plan for the central campus area, the Memorial Union on the south complimented the style and materials used in Beardshear Hall to the west, MacKay Hall to the north and Curtiss Hall to the east - the four compass points around central campus.
The classical north facade of the Memorial Union was completed in three phases, and it was not until 1964 that the building finally looked the way Proudfoot had envisioned it. When the Union opened in 1928, Gold Star Hall, the memorial, stuck out of the front of the building, a long corridor entrance. In 1953, the area west of Gold Star Hall was added, and in 1964, the area to the east was filled in. It is a compliment to the Union's leadership that no compromises in materials were made during the 36 years intervening years!
The 1966, 1974 and 1978 additions (the parking ramp and mirrored-glass southeast additions) were designed by Brooks, Borg & Skiles of Des Moines, the firm that grew out of Proudfoot's original company. These additions clearly reflect design trends of the 1960s and 70s.
The extensive remodelling of the first floor for the Food Court in 1995-96 was undertaken by RDG/Bussard-Dikis, also of Des Moines. RDG was careful to incorporate many references to Proudfoot's classic details in their design - such as the new oval entry into the Commons, the compasses set into the floors borrowed from the center of the zodiac and the vaulted ceiling of Gold Star Hall incorporated into the Browsing lIbrary entry, a reference to the space directly above.
The 2006-08 south addition, northeast stair/elevator tower and Great Hall restoration was designed by HLKB, Des Moines. Careful attention was paid to the historic design and materials, translated to 21st the century. Their restoration of the Great Hall is noteworthy in the use of materials compatible with the original finishes. The Great Hall was improved acoustically, and now features state-of-the-art audio/visual capabilities. In addition to the Great Hall, the Oak Room and South Ballroom were also restored and updated and the Main Desk was moved to the east end of second floor in a new space that replicates perfectly the Union's original decorative work.
The Memorial Union is the "most added-on-to" building at Iowa State -- growing as ISU has grown!
